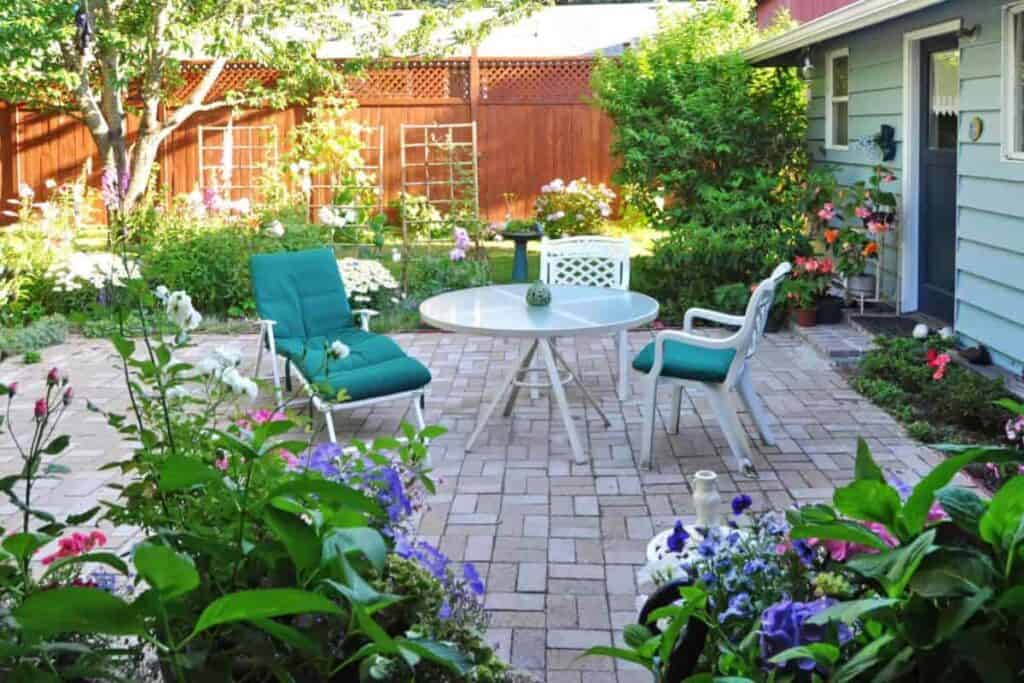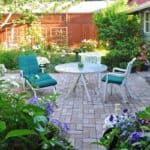Only yesterday, the area behind the house was called “the backyard “—succinctly, graphically, and perhaps disparagingly.
Today it might be designated “the back garden” were it not that it has become so much more than that.

We have added new dimensions required by outdoor living, in which all the family indulges.
We have improved play areas for the children and adults and have added vegetable and cutting gardens, service areas, and hobby gardens. But more importantly, we added some fine planting ideas and excellent designs.
Mark well those words “excellent design,” for in them lies the secret of what we choose to call the “back garden.”
Intelligent Design of Garden
No longer is a gardener revered merely because he has some unusual shrubs or flowers spotted about or because his place might be mistaken for a botanical garden.
The standards of today’s judgment are high.
We know that only through intelligent design can we achieve our goal of getting the most out front of our limited space. Moreover, we can only find time to enjoy our gardens with clever planning.
Good design can make small areas look larger, more spacious, and opulent. It can also take advantage of the site’s possibilities and minimize its drawbacks or turn them into interesting and useful features.
Plantings and Architectural Features For Structure
In today’s “back garden,” plantings and architectural features give structure to the design and screen out undesirable views and features, thereby ensuring privacy for outdoor living areas.
Its various areas are segregated and properly placed so that they perform their functions effectively and unobtrusively.
But how is all this done? We shall not mislead you by implying that it is child’s play. Like any other worthwhile endeavor, it takes intelligence and thought.
But by studying the principles in the column below and observing how they are applied to the problem sites illustrated on the following pages, you will be armed with the knowledge to help solve your problems.
Aids In Planning Your “Back Garden”
The best way to learn how to plan a garden is to plan one. Landscape and design theories are useful only when they are applied.
Whether you are putting in a new garden or searching for ways to remodel and update an old one, you’ll find that the basic principles are alike.
Making a garden is much like building a house. It can be only as good as its plan—chaos will surely result if there is no plan. Chaos can be extremely expensive both in money and in future regrets.
Therefore, we advocate making an overall plan in the beginning so that the pieces fit comfortably, whether or not it is to be carried out all at once.
Step 1—List What You Want:
Make a note of everything you must have plus everything you want. Be sure that the needs of the entire family are considered.
This list may include a terrace for outdoor living and cooking; shade and privacy for the terrace and house; service areas for garbage and trash cans, clotheslines, tool storage, cold frames, and compost bins.
Also, the vegetable, fruit, and cutting gardens, children’s play area, and hobby garden may be on your list.
Step 2—Take Stock Of Your Assets:
Existing trees, shrubs, fences, walls, driveways, buildings, and walks will probably be used in your final plan and should be considered.
Make a plan on graph paper using a square to a foot; measure your plot and locate all the existing features.
Step 3—Take Stock Of Your Liabilities:
Sharp slopes, low spots that don’t drain, odd-shaped lots, outcroppings of rocks in the wrong places, an unpleasant view, and so on should be noted.
Your neighbor may have large trees that will shade your rose bed—you may have to reconsider.
Sometimes liabilities can be worked into the plan and made into an asset. Think hard before giving up, as planting can screen out some of them, and the others may be managed by other means.
Step 4—The Thinking Plan:
If you’re making a plan on paper, do it on tracing paper over your graph paper plot plan. In this way, you can make several sketches and compare them.
Each plan will probably have certain good things and some that won’t work so well. After consideration, incorporate as many good features as possible in the final plan.
Step 5—Trial On The Ground:
Using stakes and a ball of cord, lay out your ground by dividing it into the areas you have decided to use.
Try out terraces with lawn furniture to ensure there is enough room and that cross-terrace traffic can flow.
Look at your garden area from all angles; you’ll likely see it later. See if it has a spacious look or if the lines are cluttered, broken, and fussy.
Now is the time to decide whether you can dispense with trees, shrubs, or other features. Try out fences and walls using high stakes with cords strung along them to simulate the height you contemplate for the structure.
Step 6—Selecting The Plants:
Your plants will, of course, be governed by your taste and your climate. Don’t use too many exotics, which will require pampering and nursing.
Don’t depend solely on the commonplace stand-bys, either. Native plant material will often survive best and frequently needs less care.
General Plan:
Keep the center of the garden area as open and uncluttered as possible. A lawn unbroken by trees, shrubs, or flower beds is much easier to mow and will make the space look larger.
It is also more restful. Keep the central view as long as possible to give the garden a greater feeling of depth.
Service Areas:
These should be kept as well concealed as possible.
Garbage and trash cans should be placed where they’ll be readily accessible from the kitchen and the street for the disposal man.
Living Areas:
Terraces should be placed near the house. If you cat outdoors a good deal, placing the terrace near the kitchen will save many steps.
Ensure there is adequate paved space for your entertainment needs and sufficient area for traffic to flow across without chair-hopping. Be sure there is a shade for the hot afternoons you will be entertaining there.
Children’s needs will be satisfied by a place they can call their own without infringing on the adults’ areas.
These play places should be put where they can be supervised. Often, they can be redeveloped into a pleasant garden when the children have grown up.
Other Features:
The vegetable, fruit, cutting, rose, or herb garden can often be tucked outside the larger central garden.
Food gardens are not usually beautiful. If they cannot be concealed, a few flowers, an espaliered tree or two, and a decorative layout will help to make the food garden a feature that will fit into the central theme of the garden.
Maximum Effect Easy Maintenance
Split-level houses and sloping plots present garden problems. This is quite true, but striking gardens may result from their solutions.
Here, a sloping 65-foot lot has a retaining wall to hold hills and shrubs (at right). Another retaining wall (at left) supports the level lawn.
Steps lead down to a wild garden that requires little maintenance. A broad terrace, screened from the service yard by a fence, is still further protected by tall shrubs and flowering trees strategically placed to ensure privacy.
The shrubbery needs little maintenance, and the flowing lines of the lawn mean easy mowing.
Two beds of perennials or annuals, tucked into the bays of the lawn, combined with spring bulbs to give a final colorful finish to the garden.
Beside the terrace, the plant box contains evergreens; other evergreens highlight the garden here and there.
Getting The Most From Limited Space
Although only 60’ feet wide, this little “back garden” is complete. The alternate plan below provides play space for the children, with annual vines on the fences, which are put up to keep little feet from straying.
The sandbox becomes a pool when the children are grown, and roses will be planted between the graveled paths—grandifloras by the fence, floribundas in the center bed, and hybrid teas by the lawn.
Spring bulbs are planted in the terrace beds. As soon as they have gone by, annuals started in the greenhouse are put in to fill the beds with color all summer long.
Little Sunbathing Terrace
Perennials border the lawn in front of the shrubs, which provide blossoms and leaf texture.
The evergreen hedge planted across the back of the lot will give privacy and a certain amount of shade to the paved sitting spot.
The little sunbathing terrace adjacent to the bedroom has potted plants and trees for decoration.
The entire back terrace might be roofed with a trellis and covered with blossoming vines for summer shade.
Putting Everything In Its Proper Place
The garden area here—65’ feet wide—gives the impression of being much larger than it is.
This is largely because the garden axis slants to give the longest possible line, and also because of the spiral curve of the walk and barbecue terrace.
The “sitting out” terrace is wide near the porch and tapers to little more than a walk width by the children’s play yard entrance—which, incidentally, doubles as a clothes-drying yard.
Sunbathing Garden
Later, it may become a small private sunbathing garden outside the master bedroom.
The lawn is unbroken and easy to mow, with the shrubbery border at the left filling the corner with blossoms through the season.
Small evergreens give some winter color, while the flower border flaunts its perennials in spring and summer.
Spring bulbs, followed by annuals, fill the beds, which flank the barbecue terrace and give season-long color here.
An espaliered fruit tree or pyracantha brings a touch of the pattern to the fence. Note that the vegetable garden, though small, will provide food all summer by succession cropping. It can contain tomatoes, pole beans, and a few root crops.
The little toolhouse also stores the outdoor folding furniture, while the potting bench, cold frames, and compost bin are further useful appliances in this area. The barbecue may be built-in, as shown, or a portable one may be used.
A single large tree on each terrace gives shade, while a group of small flowering trees builds up the corner of the plot. Shade is provided in the children’s play yard by flowering trees.
Solved: The Problem Of The Odd-Shaped Lot
So many developments today have odd-shaped lots—wedge-shaped, triangular, and so on— which may require special attention that many people shy of buying.
Yet, this odd shape may be a distinct advantage in many cases, as we see in the wedge-shaped lot here.
It is 65’ feet at the front and 85’ feet at the rear, thus providing plenty of room for terrace areas, a vegetable garden, a service area, and even a hobby garden—roses, herbs, whatever the owner wishes.
Group Of Dwarf Fruit Trees
A group of dwarf fruit trees is planted along a lawn walk that swings around the rear of the flower-bordered lawn, with shrubs planted beyond them to fill out the corners and embellish the sidelines.
The terrace is screened with inexpensive bamboo fencing, which comes in rolls, providing a pleasant background for the flowering crab-apple tree.
Myrtle, underplanted with spring bulbs, borders the terrace, and potted plants are brought in to lend color to this outdoor living room.
Note the topiary-clipped evergreen used as a piece of living sculpture in the hobby garden at the left.
44659 by John Burton Brimer
