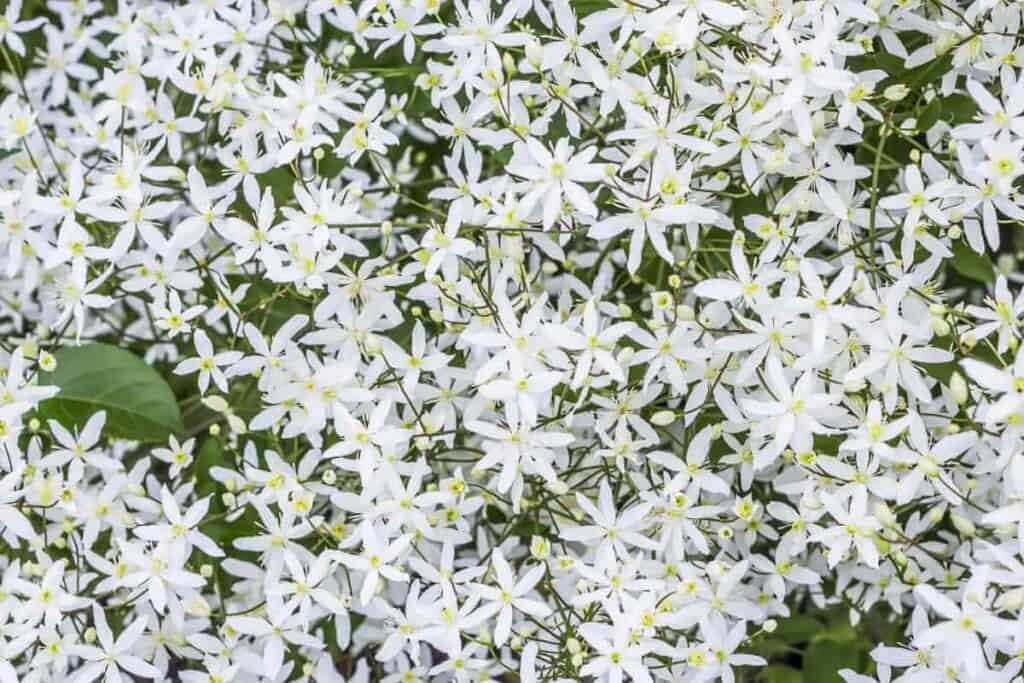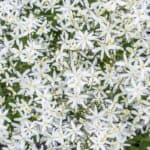Nowadays, when small homes are popular, space is at a premium, and every tree and shrub introduced into the planting scheme plays an important role. The proper placing of each determines, in large measure, whether the picture created will be attractive or overdone.

Small places are all too often cluttered with trees and shrubs dotted here and there, with no special thought as to the effect as a whole. Such a planting takes away from the sense of space and fails to give the harmonious composition of a well-worked-out design.
Home Backyard in Philadelphia
In developing the backyard of her home in Philadelphia, the Landscape Architect used the fundamentals of garden design to good advantage.
In the space of approximately 30’ by 50’ feet, they introduced an unusual amount of interest and charm into her pocket-size garden.
Good balance, variation in line, and diversity in color and texture of the evergreen and deciduous foliage have been carefully considered.
A focal point of interest—always important—is provided with a pool at the far end of the yard.
Secluded outdoor living is well handled. An open fawn in the center reaching the boundary plantings adds to the feeling of space and restful simplicity. This garden is well put together in every detail and blends into a pleasingly integrated unit.
Terrace
The main approach to the garden is through the house, only a few steps from the breakfast room and kitchen to the terrace. Proximity to the kitchen makes it simple to serve meals in the quiet seclusion of the garden.
The terrace, which fully contributes to the convenience and pleasure of outdoor living, has been constructed most simply.
Local stones were laid over a foundation of cinders about 6′ inches deep, and the joints were filled with soil.
A boxwood hedge adds a finish to the terrace. The attractive broad-leaved evergreen sarcococca, planted under the windows, is pleasing in all seasons, especially in March when the fragrance of its flowers in the warm sun heralds the coming of spring.
The pliable branches of winter jasmine (Jasminum multiform) are trained around windows that open onto the terrace.
Close to the terrace, a dogwood tree has been pruned to form a “natural awning,” so there is always a cool, shady spot on the warmest summer days for garden enjoyment.
This “natural awning” has been made by keeping the top of the tree pruned, which throws the growth into a dense, widespread.
Fence
A surrounding fence encloses the backlot, and a light planting of shrubbery and vines clothe the fence on each side of the garden.
Flowers add their decorative touch of color and appear at their best against this background of green.
Pansies, daffodils, and tulips give early spring cheer. Mrs. Fin-letter has planted perennials in the sunny spots to succeed the bulbs. These are combined with annuals to carry the color theme during the summer and fall seasons.
The fence line itself is softened with clematis, English ivy, and pyracantha. The graceful, pale pink flowers of pink anemone clematis (Clematis montana rubens) contribute their bit of brightness to the spring garden.
The delightfully fragrant sweet autumn clematis (Clematis paniculata) is included for late summer blo6m, while the vivid berries of Pyracazalza coccinea Wand) enliven the dull autumn clays.
The vista from the terrace to the far end of the garden is particularly enchanting. A green garden, with a pool for its axis, is planned for year-round pleasure.
A well-grouped planting of Japanese pieris (Pieris japonica) and mountain laurel are brought forward into a curved line, contrasting with the fence’s straight line.
Around The Pool
For its light habit of growth, serviceberry (Amelanchier canadensis) has been selected to give height and character to the planting around the pool. This tree has been strategically placed at one end of the pool.
Further contrast is given with a weeping Japanese cherry planted outside the garden fence.
It is often practical to take advantage of any feature on an adjoining property, provided it can be brought into the garden composition.
English ivy is used as a ground cover for the planting back of the pool and to soften the figure’s base that forms a fountain.
The ivy has also spread attractively over the coping of the pool. An American holly accents each corner of this planting, and box shrubs border either side of the walk leading to the back gate.
Goldfish in the pool are for practicability and pleasure since they keep the mosquitoes in check.
Building The Pool
The pool was constructed at a minimum cost. A 6-inch foundation of cinders was covered with a six-inch floor of reinforced concrete. Over this foundation, a half-inch finishing coat of cement was spread.
The concrete walls of the pool are 6″ inches thick. The coping, made of local stone, has been sloped to drain the overflow from the pool into the shrub bed rather than on the lawn.
The pool, which is 15″ inches deep, is filled with the hose. This eliminates the expense of a supply pipe and an overflow.
The only inflow is a quarter-inch copper tubing, which rests on the surface of the flower border. This connects with the fountain figure and with the outdoor water supply.
Built-up localities sometimes present a problem because of the neighboring properties. This was the case with Mrs. Finletter, whose house adjoins her place was the “ugliest one in Chestnut Hill.”
For her protection and to “show what can be clone with a horror,” Mrs. Finletter bought the place, remodeled both the house and garden, and sold it to Mrs. Gideon Boerickc, who now occupies it.
Demolishing Sun Porch
The outside appearance of the adjoining house was immensely improved by demolishing the unsightly sun porch, while the porch foundation was used as a retaining wall for a raised planting bed.
Broad-leaved evergreens planted in this bed help materially to relieve the awkward height of the house.
English ivy falls gracefully over the edge of the retaining wall, and Heavenly Blue morning glories twine in and out along the iron railing of the steps which lead to the front door.
The “before” picture of the back lot, which shows the desolation before landscaping, proves that no place is hopeless.
With imagination and vision, every plot of ground, no matter how small, can be transformed into an artistic, livable place.
An enclosing fence ties the garden together into a charming, secluded area. Flower borders on both sides of the fence line extend to the back of the lot here; under the shade of a maple tree, rhododendrons, mountain laurels, and azaleas are grouped in the corner to form an oval to break the regularity and offset the square effect of the garden.
In the opposite corner, an interesting feature consists of a pebbled area, which has been made under a high branching evergreen.
A figure of Saint Francis stands against the trunk of the tree, and a chair on either side of the figure completes this simple but arresting picture.
Outdoor Living
Outdoor living was cleverly worked out by tearing the back wall of the service room, thus converting the room into a miniature patio overlooking the garden. The frames of the side windows were removed, leaving the window spaces open for air and light.
In addition, the ceiling and walls were plastered, and flagstones were used for the flooring. These flagstones extend 6′ feet beyond the patio into the lawn. Potted plants on the masonry window sills give the patio a gay, decorative touch.
44659 by Katherine M-P. Cloud
